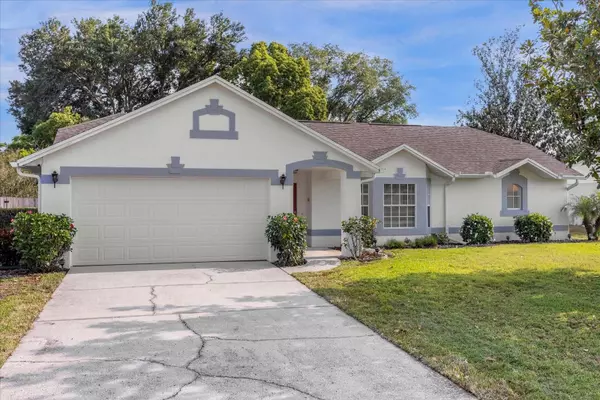For more information regarding the value of a property, please contact us for a free consultation.
Key Details
Sold Price $360,000
Property Type Single Family Home
Sub Type Single Family Residence
Listing Status Sold
Purchase Type For Sale
Square Footage 1,623 sqft
Price per Sqft $221
Subdivision Loma Linda Ph 3
MLS Listing ID O6198949
Sold Date 06/14/24
Bedrooms 3
Full Baths 3
HOA Fees $22/ann
HOA Y/N Yes
Originating Board Stellar MLS
Year Built 1992
Annual Tax Amount $3,214
Lot Size 10,018 Sqft
Acres 0.23
Lot Dimensions 80.0X125.0
Property Description
Nestled within a serene community, this property offers tranquility and convenience in equal measure. Boasting 1,623 square feet of living space, it features 3 bedrooms and 3 bathrooms, including one with direct access to the inviting pool area. Situated just a short 20-minute drive from the bustling parks, this home provides a peaceful retreat within reach of entertainment.
Meticulously maintained and thoughtfully updated, this residence showcases modern comforts, with recent upgrades to essential systems such as the AC (2018) and roof (2017). Adding to its allure, the pool has been resurfaced in 2013 along with pool water heater (2013), ensuring years of enjoyment ahead. While the water heater remains original, the septic tank underwent renovation in 2015, enhancing the property's functionality and value.
Set in a tranquil neighborhood with the added privacy of a Cul de sac, this home offers a canvas for personalization and renovation. Whether you envision subtle enhancements or a complete transformation, this property presents an exceptional opportunity to craft your ideal living space.
Location
State FL
County Polk
Community Loma Linda Ph 3
Rooms
Other Rooms Attic, Great Room
Interior
Interior Features Cathedral Ceiling(s), Ceiling Fans(s), Eat-in Kitchen, High Ceilings, Open Floorplan, Vaulted Ceiling(s), Walk-In Closet(s)
Heating Central
Cooling Central Air
Flooring Carpet, Ceramic Tile
Furnishings Negotiable
Fireplace false
Appliance Convection Oven, Dishwasher, Disposal, Dryer, Electric Water Heater, Exhaust Fan, Microwave, Range, Refrigerator, Washer
Laundry Inside
Exterior
Exterior Feature Garden, Irrigation System, Lighting, Private Mailbox, Sliding Doors
Garage Spaces 2.0
Fence Fenced
Pool Heated, Screen Enclosure
Community Features Deed Restrictions, Park, Playground
Utilities Available BB/HS Internet Available, Cable Available, Cable Connected, Electricity Connected, Sprinkler Meter, Street Lights
Amenities Available Fence Restrictions, Park, Playground
View Pool
Roof Type Shingle
Porch Covered, Deck, Patio, Porch
Attached Garage true
Garage true
Private Pool Yes
Building
Lot Description Cul-De-Sac, In County, Street Dead-End, Paved
Entry Level One
Foundation Slab
Lot Size Range 0 to less than 1/4
Sewer Septic Tank
Water Public
Architectural Style Bungalow, Florida
Structure Type Block,Stucco
New Construction false
Schools
Elementary Schools Loughman Oaks Elem
Middle Schools Boone Middle
Others
Pets Allowed Cats OK, Dogs OK, Yes
Senior Community No
Ownership Fee Simple
Monthly Total Fees $22
Acceptable Financing Cash, Conventional, FHA, VA Loan
Membership Fee Required Required
Listing Terms Cash, Conventional, FHA, VA Loan
Special Listing Condition None
Read Less Info
Want to know what your home might be worth? Contact us for a FREE valuation!

Our team is ready to help you sell your home for the highest possible price ASAP

© 2024 My Florida Regional MLS DBA Stellar MLS. All Rights Reserved.
Bought with PROPERTY LEADERS RE INC





