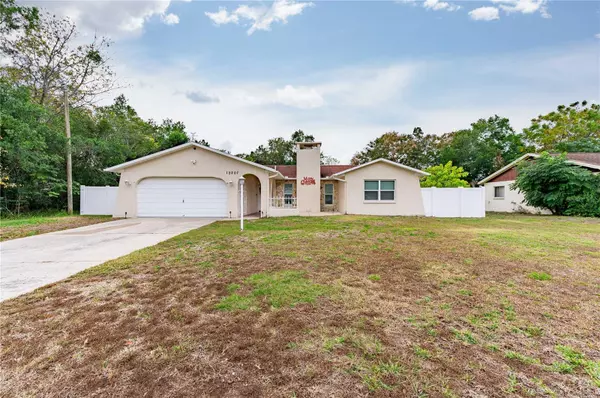For more information regarding the value of a property, please contact us for a free consultation.
Key Details
Sold Price $299,980
Property Type Single Family Home
Sub Type Single Family Residence
Listing Status Sold
Purchase Type For Sale
Square Footage 1,135 sqft
Price per Sqft $264
Subdivision Spring Hill
MLS Listing ID T3492380
Sold Date 01/19/24
Bedrooms 2
Full Baths 2
Construction Status Appraisal,Financing,Inspections
HOA Y/N No
Originating Board Stellar MLS
Year Built 1981
Annual Tax Amount $782
Lot Size 10,018 Sqft
Acres 0.23
Property Description
Welcome to the epitome of modern comfort at 10207 Hayward Rd in Spring Hill, FL. This meticulously upgraded residence offers a luxurious living experience with its recent enhancements. Revel in the seamless flow of luxury vinyl tile throughout, leading you from room to room with a touch of elegance. The outdoor spaces have been transformed, featuring new pavers on the patio, a pristine 6-ft white vinyl fence for added privacy, and a beautifully paved outdoor fire pit in the backyard. The heart of the home, both the kitchen and master bath, showcases new granite countertops, and the master bath has undergone a recent renovation. Illuminated by new ceiling fan chandeliers, the living space is complemented by a stunning electric fireplace. The enclosed in-ground pool is a true retreat, having been completely reglazed and now equipped with a new pool heater for year-round enjoyment. This residence is not only aesthetically pleasing but also well-maintained, with a fresh coat of paint on both the interior and exterior within the last two years. Enjoy the convenience of being close to all shopping centers and the added charm of proximity to the enchanting Mermaids of Weeki Wachee Springs State Park. Immerse yourself in the pinnacle of contemporary living – schedule a showing today to experience the allure of 10207 Hayward Rd.
Location
State FL
County Hernando
Community Spring Hill
Zoning PDP
Interior
Interior Features Cathedral Ceiling(s), Ceiling Fans(s), Split Bedroom, Thermostat, Walk-In Closet(s)
Heating Central
Cooling Central Air
Flooring Luxury Vinyl
Fireplace true
Appliance Dishwasher, Microwave, Range, Refrigerator
Laundry In Garage
Exterior
Exterior Feature Sliding Doors
Garage Spaces 2.0
Fence Fenced, Wood
Pool In Ground, Screen Enclosure
Utilities Available Cable Available
Roof Type Shingle
Porch Front Porch, Rear Porch, Screened
Attached Garage true
Garage true
Private Pool Yes
Building
Lot Description Paved
Entry Level One
Foundation Slab
Lot Size Range 0 to less than 1/4
Sewer Septic Tank
Water Public
Structure Type Block
New Construction false
Construction Status Appraisal,Financing,Inspections
Others
Pets Allowed Yes
Senior Community No
Ownership Fee Simple
Acceptable Financing Cash, Conventional, FHA, VA Loan
Listing Terms Cash, Conventional, FHA, VA Loan
Special Listing Condition None
Read Less Info
Want to know what your home might be worth? Contact us for a FREE valuation!

Our team is ready to help you sell your home for the highest possible price ASAP

© 2025 My Florida Regional MLS DBA Stellar MLS. All Rights Reserved.
Bought with BHHS FLORIDA PROPERTIES GROUP




