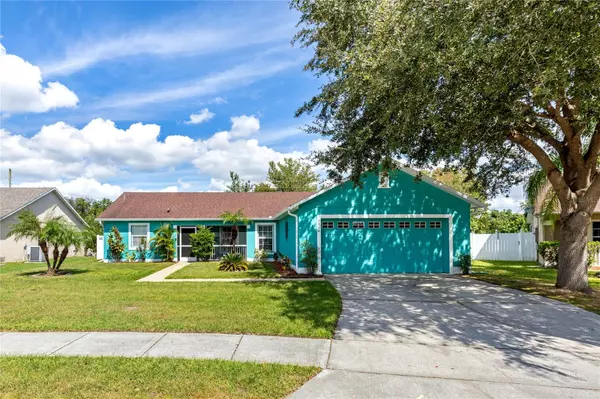For more information regarding the value of a property, please contact us for a free consultation.
Key Details
Sold Price $330,000
Property Type Single Family Home
Sub Type Single Family Residence
Listing Status Sold
Purchase Type For Sale
Square Footage 1,450 sqft
Price per Sqft $227
Subdivision Allamanda Grace
MLS Listing ID O6157419
Sold Date 01/12/24
Bedrooms 3
Full Baths 2
Construction Status No Contingency
HOA Y/N No
Originating Board Stellar MLS
Year Built 2001
Annual Tax Amount $4,424
Lot Size 9,583 Sqft
Acres 0.22
Property Description
Indulge in the allure of this captivating 3-bedroom, 2-bathroom haven situated in the sought-after community of Crescent Lakes. The kitchen is a culinary masterpiece, featuring remodeled aesthetics with modern appliances, granite countertops, and an open concept design. The bathrooms were meticulously recently remodeled, and the pool, a focal point of luxury, was recently resurfaced, and a new roof installed in 2019.
Immerse yourself in the welcoming Living Room featuring vaulted ceilings, providing an inviting atmosphere. The sliding door access opens to pool deck, enhancing the connection between indoor and outdoor living. The owner's suite offers a tranquil retreat with a walk-in closet and a tastefully designed en-suite bathroom. The second and third bedrooms share access to the remodeled second bathroom, with a convenient outside entry directly to the pool deck.
Speaking of the outdoors, the enormous fenced in backyard not only provides ample space but also hosts a screened-in pool, creating a private oasis perfect for relaxation and entertaining. This property is a potential investment gem as it is conveniently zoned for short-term rentals. Located in proximity to Disney, Orlando Resort, hospitals, and major highways, this home marries convenience with luxury. With its 3 bedrooms, 2 bathrooms, and a total square footage of 1450, 5310 Harmony Pl invites you to experience the epitome of modern living. Act now and schedule a private viewing to make this your dream home.
Location
State FL
County Osceola
Community Allamanda Grace
Zoning OPUD
Interior
Interior Features Ceiling Fans(s), High Ceilings, Kitchen/Family Room Combo, Split Bedroom, Stone Counters, Vaulted Ceiling(s)
Heating Central, Gas
Cooling Central Air
Flooring Ceramic Tile, Recycled/Composite Flooring
Furnishings Negotiable
Fireplace false
Appliance Cooktop, Dishwasher, Dryer, Gas Water Heater, Microwave, Range, Refrigerator, Washer
Exterior
Exterior Feature Garden, Other, Sidewalk
Parking Features Driveway, Garage Door Opener
Garage Spaces 2.0
Fence Fenced, Other, Vinyl
Pool In Ground
Community Features Deed Restrictions
Utilities Available Cable Connected, Electricity Connected, Sewer Connected, Street Lights, Water Connected
View Garden
Roof Type Shingle
Porch Front Porch, Other, Patio, Screened
Attached Garage true
Garage true
Private Pool Yes
Building
Lot Description Landscaped, Oversized Lot, Sidewalk, Paved
Entry Level One
Foundation Slab
Lot Size Range 0 to less than 1/4
Sewer Public Sewer
Water Public
Architectural Style Ranch
Structure Type Block,Concrete,Stucco
New Construction false
Construction Status No Contingency
Others
Senior Community No
Ownership Fee Simple
Special Listing Condition None
Read Less Info
Want to know what your home might be worth? Contact us for a FREE valuation!

Our team is ready to help you sell your home for the highest possible price ASAP

© 2025 My Florida Regional MLS DBA Stellar MLS. All Rights Reserved.
Bought with LOKATION




