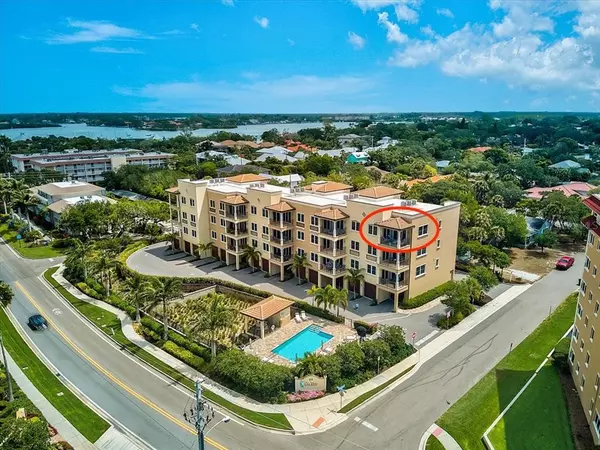For more information regarding the value of a property, please contact us for a free consultation.
Key Details
Sold Price $1,300,000
Property Type Condo
Sub Type Condominium
Listing Status Sold
Purchase Type For Sale
Square Footage 1,709 sqft
Price per Sqft $760
Subdivision Che Vista Condominium
MLS Listing ID N6120883
Sold Date 06/08/22
Bedrooms 2
Full Baths 2
Condo Fees $2,206
Construction Status Inspections
HOA Y/N No
Year Built 2018
Annual Tax Amount $8,826
Property Description
Make your dreams a reality in this beautifully designed ocean front condo in the grand Che Vista community. Style and class define this impeccable two-bedroom, two-bath plus den overlooking the gorgeous Gulf of Mexico! Wake up to sunrise every morning from your front entry and sunset view off your lanai every night. Experience the highly desired 4th floor, top level, corner unit that offers a two-car garage plus and elevator access, making it the perfect home for those looking for a slice of paradise in the sunshine state! Just a few steps to toes in the sand on Venice Beach. The interior is adorned with tasteful furnishings, designer upgrades galore and custom accents throughout. (see attachment list for all upgrades & extras) Step inside for a preview of the open floor plan with modern luxury laminate wood look flooring throughout, high quality lighting and fans, hurricane impact windows, pocket sliding hurricane impact glass doors with window tint. You'll notice soaring high 12' ceilings that allow natural light to pour in, 8' sold core interior doors and custom shelving in every closet. This impeccable home boasts tray ceilings in every room, whole house crown molding, custom paint, window treatments and valances throughout. The grand living room and dining area are equipped with custom power remote window treatments along with a custom built in wine bar with quartz and refrigerator, perfect for entertaining! The kitchen offers amazing upgrades such as premium gray 42” soft close shaker cabinets and soft close pull-out drawers, over & under-mount lighting, quartz countertops and quartz backsplash, and paired with a granite undermount sink. The stainless steel appliances also include an induction cooktop and convection oven. The kitchen island is accented with gorgeous custom ledge stone on the back side. The Master Bedroom offers stunning sunset views and walk-in his and her custom-built closets. The Master Bathroom suite offers a glass shower, custom tile to the ceiling, dual under mount sinks, quartz counters and a private water closet. The guest bedroom is tastefully designed along with the guest bathroom featuring quartz counters and custom tile also to the ceiling with a tub and shower. This home is functional in every way! There's an additional walk-in organized storage closet with built-ins galore and a sitting desk. Even the den/office is equipped with a tray ceiling and crown molding and offers endless opportunities such as an office, additional bedroom, work space or workout room. Step outside the lanai to feel the direct ocean breeze and appreciate custom touch of the cypress wood ceiling. This residence also comes with a built-in safe, security cameras, ring doorbell, keyless entry to front door and garage, Kinetico Water Softener & RO system and the sliding "unseen screen" on the front door and lanai that allows a cool breeze through the condo. Last but definitely not least the oversized two car garage is finished with epoxy garage flooring and plenty of storage space and shelving to store beach accessories, toys and more! Come see why this residence checks all the boxes! Che Vista is the newest condo development built in 2018 on Venice Island that offers a beautiful community pool and just steps to the public beach access. Close to downtown Venice to experience arts and culture, fine dining and shopping, weekly Farmer's Market and endless entertainment. CHECK OUT THE 3D TOUR and schedule your PRIVATE TOUR TODAY!
Location
State FL
County Sarasota
Community Che Vista Condominium
Zoning RMF4
Direction N
Rooms
Other Rooms Den/Library/Office
Interior
Interior Features Ceiling Fans(s), Crown Molding, High Ceilings, Open Floorplan, Solid Wood Cabinets, Stone Counters, Thermostat, Walk-In Closet(s), Window Treatments
Heating Electric
Cooling Central Air
Flooring Tile
Furnishings Unfurnished
Fireplace false
Appliance Cooktop, Dishwasher, Disposal, Dryer, Electric Water Heater, Microwave, Refrigerator, Washer, Wine Refrigerator
Laundry Inside, Laundry Room
Exterior
Exterior Feature Balcony
Parking Features Garage Door Opener, Ground Level, Guest
Garage Spaces 2.0
Community Features Pool
Utilities Available BB/HS Internet Available, Cable Connected, Public, Street Lights, Water Connected
View Y/N 1
Water Access 1
Water Access Desc Beach - Public,Gulf/Ocean
View Water
Roof Type Tile
Porch Covered, Porch
Attached Garage true
Garage true
Private Pool No
Building
Lot Description Paved
Story 3
Entry Level Multi/Split
Foundation Slab
Sewer Public Sewer
Water Public
Architectural Style Key West
Structure Type Block, Concrete
New Construction false
Construction Status Inspections
Schools
Elementary Schools Venice Elementary
Middle Schools Venice Area Middle
High Schools Venice Senior High
Others
Pets Allowed Yes
HOA Fee Include Cable TV, Escrow Reserves Fund, Maintenance Structure, Maintenance Grounds
Senior Community No
Pet Size Extra Large (101+ Lbs.)
Ownership Condominium
Monthly Total Fees $735
Acceptable Financing Cash, Conventional
Membership Fee Required None
Listing Terms Cash, Conventional
Num of Pet 2
Special Listing Condition None
Read Less Info
Want to know what your home might be worth? Contact us for a FREE valuation!

Our team is ready to help you sell your home for the highest possible price ASAP

© 2025 My Florida Regional MLS DBA Stellar MLS. All Rights Reserved.
Bought with COMPASS FLORIDA LLC




